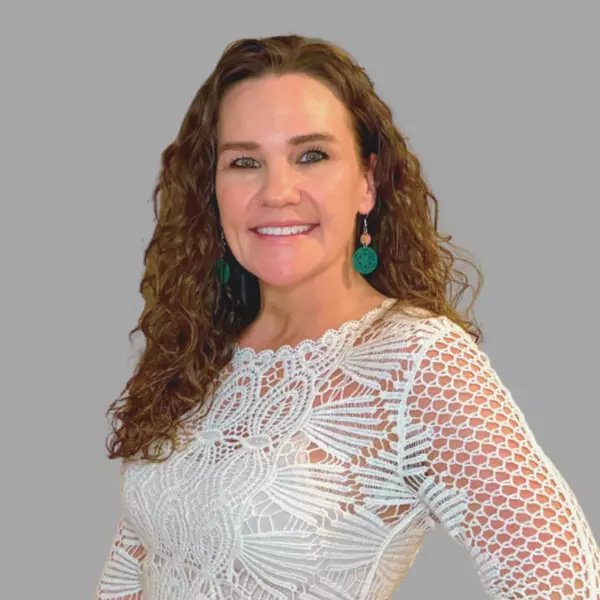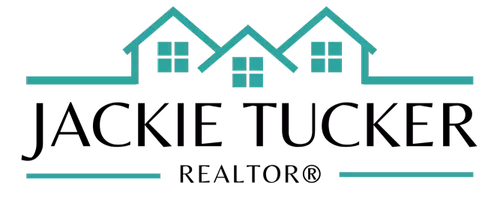$460,000
$450,000
2.2%For more information regarding the value of a property, please contact us for a free consultation.
4 Beds
3 Baths
3,064 SqFt
SOLD DATE : 07/27/2021
Key Details
Sold Price $460,000
Property Type Single Family Home
Sub Type Single Family Residence
Listing Status Sold
Purchase Type For Sale
Square Footage 3,064 sqft
Price per Sqft $150
Subdivision Burlington Woods
MLS Listing ID 2119067
Sold Date 07/27/21
Style Two Story,Transitional
Bedrooms 4
Full Baths 2
Half Baths 1
Construction Status Actual
HOA Fees $50/mo
HOA Y/N Yes
Year Built 2010
Annual Tax Amount $2,964
Tax Year 2021
Lot Size 0.300 Acres
Acres 0.3
Property Sub-Type Single Family Residence
Property Description
Welcome home to desirable Burlington Woods, overlooking a pristine park and playground in the center of the community. Inviting front porch with two ceiling fans, making relaxation a breeze. Gorgeous hardwoods in the foyer open onto the flexible and functional floor plan. A dining room to the left will be perfect for entertaining, while a bright living room is to the right. The foyer leads to an expansive living area with a warm fireplace open to the kitchen with a large island, plentiful cabinet and counter space, and a pantry. An adjacent morning room offers a light and tranquil space, all overlooking the fenced-in backyard oasis and patio. Don't miss the useful flex room down the hall! Upstairs, the home offers endless possibilities. Spacious primary bedroom with en suite bath, tub, double vanity, walk-in shower, and walk-in closet. Two additional bedrooms upstairs, all well-sized and sharing a full bath in the hall. There is also another flexible space, which could make for a large 5th bedroom. You won't dread laundry day, thanks to the conveniently placed upstairs laundry room. Close to everything, Burlington Woods is a perfect place to call home!
Location
State VA
County James City
Community Burlington Woods
Area 118 - James City Co.
Rooms
Basement Crawl Space
Interior
Interior Features Ceiling Fan(s), Dining Area, Separate/Formal Dining Room, Double Vanity, Eat-in Kitchen, Garden Tub/Roman Tub, High Ceilings, Kitchen Island, Laminate Counters, Pantry, Walk-In Closet(s)
Heating Forced Air, Natural Gas, Zoned
Cooling Central Air, Zoned
Flooring Partially Carpeted, Vinyl, Wood
Fireplaces Number 1
Fireplaces Type Gas
Fireplace Yes
Appliance Dishwasher, Exhaust Fan, Electric Cooking, Disposal, Gas Water Heater, Microwave, Oven, Stove, Tankless Water Heater
Laundry Washer Hookup, Dryer Hookup
Exterior
Exterior Feature Paved Driveway
Parking Features Attached
Garage Spaces 2.0
Fence Back Yard, Fenced
Pool None
Community Features Common Grounds/Area, Playground
Roof Type Asphalt,Composition
Porch Front Porch, Patio
Garage Yes
Building
Story 2
Sewer Public Sewer
Water Public
Architectural Style Two Story, Transitional
Level or Stories Two
Structure Type Drywall,Frame,Vinyl Siding
New Construction No
Construction Status Actual
Schools
Elementary Schools J Blaine Blayton
Middle Schools Lois Hornsby
High Schools Lafayette
Others
Tax ID 31-3-18-0-0006
Ownership Individuals
Security Features Smoke Detector(s)
Financing VA
Read Less Info
Want to know what your home might be worth? Contact us for a FREE valuation!

Our team is ready to help you sell your home for the highest possible price ASAP
Bought with Non MLS Member
Learn More About LPT Realty


