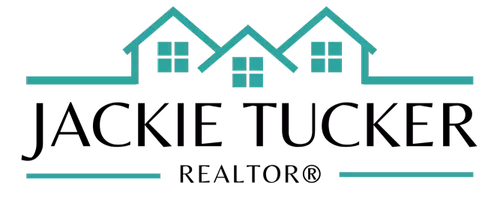3 Beds
3 Baths
1,986 SqFt
3 Beds
3 Baths
1,986 SqFt
Key Details
Property Type Townhouse
Sub Type Townhouse
Listing Status Active
Purchase Type For Sale
Square Footage 1,986 sqft
Price per Sqft $188
Subdivision Coventry
MLS Listing ID 2521974
Style Row House,Two Story
Bedrooms 3
Full Baths 2
Half Baths 1
Construction Status Actual
HOA Fees $180/mo
HOA Y/N Yes
Abv Grd Liv Area 1,986
Year Built 1997
Annual Tax Amount $2,397
Tax Year 2025
Lot Size 0.900 Acres
Acres 0.9
Property Sub-Type Townhouse
Property Description
Location
State VA
County York
Community Coventry
Area 122 - York
Direction Follow GPS
Interior
Interior Features Ceiling Fan(s), Cathedral Ceiling(s), Dining Area, Separate/Formal Dining Room, Double Vanity, Garden Tub/Roman Tub, High Ceilings, Jetted Tub, Bath in Primary Bedroom, Pantry, Recessed Lighting, Solid Surface Counters, Cable TV, Walk-In Closet(s), Window Treatments
Heating Heat Pump, Natural Gas
Cooling Central Air
Flooring Ceramic Tile, Partially Carpeted, Vinyl
Fireplaces Number 1
Fireplaces Type Gas
Equipment Intercom
Fireplace Yes
Window Features Window Treatments
Appliance Dryer, Dishwasher, Exhaust Fan, Electric Cooking, Electric Water Heater, Disposal, Ice Maker, Microwave, Oven, Refrigerator, Range Hood, Smooth Cooktop, Stove, Washer, ENERGY STAR Qualified Appliances
Laundry Washer Hookup, Dryer Hookup
Exterior
Exterior Feature Porch, Paved Driveway
Parking Features Attached
Garage Spaces 2.0
Fence Back Yard, Fenced, Privacy, Wood
Pool None, Community
Community Features Common Grounds/Area, Clubhouse, Community Pool, Lake, Playground, Pond, Pool, Tennis Court(s), Trails/Paths
Amenities Available Landscaping
Roof Type Asphalt
Porch Front Porch, Patio, Porch
Garage Yes
Building
Story 2
Foundation Slab
Sewer Public Sewer
Water Public
Architectural Style Row House, Two Story
Level or Stories Two
Structure Type Brick,Drywall,Frame,Vinyl Siding
New Construction No
Construction Status Actual
Schools
Elementary Schools Coventry
Middle Schools Grafton
High Schools Grafton
Others
HOA Fee Include Clubhouse,Common Areas,Pool(s),Recreation Facilities,Road Maintenance,Trash
Tax ID T02D-2584-1725
Ownership Individuals
Security Features Smoke Detector(s)
Virtual Tour https://media.thelenshouse.net/119-Belmont-Cir/idx
Learn More About LPT Realty







