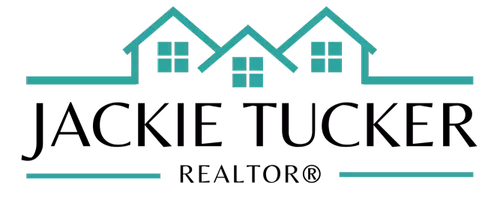4 Beds
5 Baths
4,844 SqFt
4 Beds
5 Baths
4,844 SqFt
Key Details
Property Type Single Family Home
Sub Type Single Family Residence
Listing Status Coming Soon
Purchase Type For Sale
Square Footage 4,844 sqft
Price per Sqft $309
MLS Listing ID 2521178
Style A-Frame,Contemporary,Two Story
Bedrooms 4
Full Baths 4
Half Baths 1
Construction Status New
HOA Y/N No
Abv Grd Liv Area 4,844
Year Built 2003
Annual Tax Amount $6,424
Tax Year 2024
Lot Size 2.600 Acres
Acres 2.6
Property Sub-Type Single Family Residence
Property Description
This 4 bedroom, 4 & 1/2 bath contemporary colonial offers 4.844 sq. feet of uniquely designed living space, including a separate living suite with private entrance for family and guests. Home boasts a bright open floor plan with Anderson windows and sliding doors throughout, exposed beams, copper roof, reclaimed heart pine flooring, custom round brick fireplace, built-in cabinetry, an open kitchen with butler's pantry, and breakfast area Out door decking across waterfront perfect for outdoor entertaining. Upstairs a separate primary has en suite bathroom with private balcony overlooking the York. Home is designed to provide expansive river views, including glorious sunrise and sunsets from every room. You won't want to miss this opportunity to own an elegant waterfront estate where you can enjoy all that river life has to offer at it's very finest!
Location
State VA
County Gloucester
Area 116 - Gloucester
Direction Rt. 17, L on Providence Rd(633), Rt on 634, stay Left on 634/Salt Pan Lane. Drive to end of gravel lane and fork left at sign.
Body of Water York River
Rooms
Basement Crawl Space
Interior
Interior Features Beamed Ceilings, Bookcases, Built-in Features, Bedroom on Main Level, Butler's Pantry, Breakfast Area, Ceiling Fan(s), Cathedral Ceiling(s), Dining Area, French Door(s)/Atrium Door(s), Fireplace, Granite Counters, High Ceilings, Kitchen Island, Bath in Primary Bedroom, Multiple Primary Suites, Recessed Lighting, Steam Shower, Track Lighting, Cable TV, Central Vacuum
Heating Geothermal, Zoned
Cooling Zoned, Attic Fan
Flooring Partially Carpeted, Tile
Fireplaces Number 1
Fireplaces Type Gas, Masonry
Equipment Generator
Fireplace Yes
Appliance Built-In Oven, Down Draft, Double Oven, Dryer, Dishwasher, Exhaust Fan, Electric Cooking, Gas Cooking, Disposal, Humidifier, Instant Hot Water, Ice Maker, Microwave, Range, Refrigerator, Stove, Water Softener, Washer
Laundry Washer Hookup, Dryer Hookup
Exterior
Parking Features Attached
Garage Spaces 1.5
Fence None
Pool None
Waterfront Description Marsh,River Front,Water Access,Walk to Water,Waterfront
Roof Type Metal
Porch Balcony, Deck, Patio
Garage Yes
Building
Lot Description Level, Wooded, Waterfront
Sewer Septic Tank
Water Well
Architectural Style A-Frame, Contemporary, Two Story
Level or Stories One and One Half
Additional Building Shed(s), Storage
Structure Type Brick,Drywall,Frame,HardiPlank Type,Wood Siding
New Construction No
Construction Status New
Schools
Elementary Schools Abingdon
Middle Schools Page
High Schools Gloucester
Others
Tax ID 044-15
Ownership Individuals
Learn More About LPT Realty





