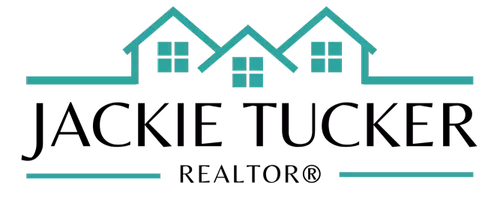4 Beds
4.5 Baths
4,000 SqFt
4 Beds
4.5 Baths
4,000 SqFt
OPEN HOUSE
Wed Jul 23, 4:00pm - 6:00pm
Key Details
Property Type Single Family Home
Listing Status Active
Purchase Type For Rent
Square Footage 4,000 sqft
Subdivision Wellington - 150
MLS Listing ID 10593987
Style Traditional
Bedrooms 4
Full Baths 4
Half Baths 1
HOA Y/N No
Year Built 2015
Property Description
Location
State VA
County James City County
Area 119 - James City Co Upper
Rooms
Other Rooms Breakfast Area, In-Law Suite, Loft, Office/Study
Interior
Interior Features Bar, Walk-In Closet, Window Treatments
Hot Water Gas
Heating Nat Gas
Cooling Central Air
Flooring Carpet, Ceramic, Wood
Fireplaces Number 1
Equipment Cable Hookup, Ceiling Fan
Appliance Dishwasher, Disposal, Dryer Hookup, Elec Range, Refrigerator, Washer Hookup
Exterior
Exterior Feature Deck, Wooded
Parking Features Garage Att 2 Car, Driveway Spc
Garage Description 1
Fence None
Pool No Pool
Amenities Available Clubhouse, Playgrounds, Pool
Waterfront Description Not Waterfront
View Wooded
Roof Type Asphalt Shingle
Building
Story 3.0000
Foundation Basement
Sewer City/County
Water City/County
Schools
Elementary Schools Stonehouse Elementary
Middle Schools Toano Middle
High Schools Warhill
Others
Senior Community No
Disclosures None
Special Listing Condition None
Pets Allowed Pet Fee Addl, Pet Restrictions

Learn More About LPT Realty







