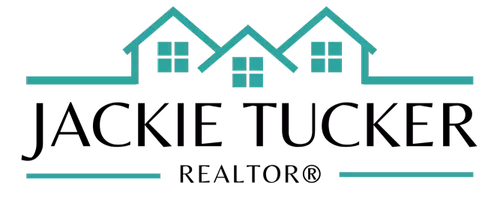2 Beds
2 Baths
1,748 SqFt
2 Beds
2 Baths
1,748 SqFt
Key Details
Property Type Single Family Home
Sub Type Detached
Listing Status Active
Purchase Type For Sale
Square Footage 1,748 sqft
Price per Sqft $237
Subdivision Villages Of Westminster
MLS Listing ID 10593703
Style Ranch
Bedrooms 2
Full Baths 2
HOA Fees $48/mo
HOA Y/N Yes
Year Built 2003
Annual Tax Amount $2,400
Lot Size 6,534 Sqft
Property Sub-Type Detached
Property Description
Location
State VA
County James City County
Area 118 - James City Co Middle
Zoning R2
Rooms
Other Rooms 1st Floor BR, 1st Floor Primary BR, Breakfast Area, Foyer, PBR with Bath, Pantry, Utility Room
Interior
Interior Features Fireplace Gas-natural, Primary Sink-Double, Walk-In Closet, Window Treatments
Hot Water Gas
Heating Forced Hot Air, Nat Gas
Cooling Central Air
Flooring Carpet, Wood
Fireplaces Number 1
Equipment Ceiling Fan, Gar Door Opener, Security Sys
Appliance Dishwasher, Dryer, Dryer Hookup, Microwave, Gas Range, Refrigerator, Washer, Washer Hookup
Exterior
Exterior Feature Inground Sprinkler, Irrigation Control
Parking Features Garage Att 2 Car, Off Street, Driveway Spc
Garage Description 1
Fence None
Pool No Pool
Amenities Available Clubhouse, Pool
Waterfront Description Not Waterfront
View Wooded
Roof Type Composite
Accessibility Curbless Shower, Grab bars, Handicap Access, Level Flooring, Main Floor Laundry
Building
Story 1.0000
Foundation Slab
Sewer City/County
Water City/County
Schools
Elementary Schools Norge Elementary
Middle Schools Lois S Hornsby Middle School
High Schools Warhill
Others
Senior Community No
Ownership Simple
Disclosures Common Interest Community, Disclosure Statement
Special Listing Condition Common Interest Community, Disclosure Statement

Learn More About LPT Realty







