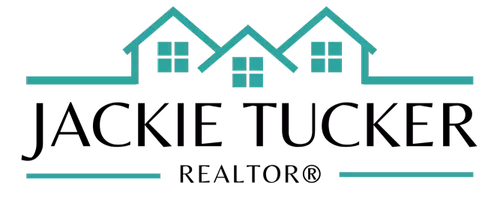3 Beds
2 Baths
1,900 SqFt
3 Beds
2 Baths
1,900 SqFt
Key Details
Property Type Single Family Home
Sub Type Single Family Residence
Listing Status Active
Purchase Type For Sale
Square Footage 1,900 sqft
Price per Sqft $204
Subdivision Heritage Point
MLS Listing ID 2519377
Style Cape Cod
Bedrooms 3
Full Baths 2
Construction Status Actual
HOA Fees $39/mo
HOA Y/N Yes
Abv Grd Liv Area 1,900
Year Built 1972
Annual Tax Amount $1,541
Tax Year 2024
Lot Size 2.160 Acres
Acres 2.16
Property Sub-Type Single Family Residence
Property Description
Location
State VA
County Lancaster
Community Heritage Point
Area 110 - Lancaster
Direction From Kilmarnock: Rt 3 W, left Rt 201 Lively, left Rt 354, left Belmont, left Lake Dr.
Rooms
Basement Crawl Space, Partial, Unfinished
Interior
Interior Features Bedroom on Main Level, Ceiling Fan(s), Dining Area, Eat-in Kitchen, Fireplace, Kitchen Island
Heating Heat Pump, Propane
Cooling Heat Pump
Flooring Carpet, Vinyl, Wood
Fireplaces Number 1
Fireplaces Type Gas, Masonry
Equipment Generator
Fireplace Yes
Window Features Screens,Thermal Windows
Appliance Dryer, Dishwasher, Electric Cooking, Electric Water Heater, Refrigerator, Washer
Laundry Washer Hookup, Dryer Hookup
Exterior
Exterior Feature Deck
Parking Features Detached
Garage Spaces 2.0
Fence None
Pool None, Community
Community Features Beach, Boat Facilities, Common Grounds/Area, Clubhouse, Dock, Home Owners Association, Playground, Park, Pool
Roof Type Composition
Handicap Access Accessible Approach with Ramp
Porch Deck
Garage Yes
Building
Story 3
Sewer Septic Tank
Water Community/Coop, Shared Well
Architectural Style Cape Cod
Level or Stories Three Or More
Structure Type Drywall,Frame,Vinyl Siding
New Construction No
Construction Status Actual
Schools
Elementary Schools Lancaster
Middle Schools Lancaster
High Schools Lancaster
Others
HOA Fee Include Clubhouse,Common Areas
Tax ID 20E1188
Ownership Individuals
Security Features Smoke Detector(s)
Learn More About LPT Realty







