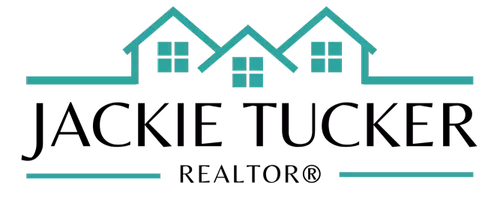3 Beds
2 Baths
1,780 SqFt
3 Beds
2 Baths
1,780 SqFt
Key Details
Property Type Townhouse
Sub Type Townhouse
Listing Status Active
Purchase Type For Sale
Square Footage 1,780 sqft
Price per Sqft $165
Subdivision Heatherfield
MLS Listing ID 2518966
Style Row House,Two Story
Bedrooms 3
Full Baths 2
Construction Status Approximate
HOA Fees $215/mo
HOA Y/N Yes
Abv Grd Liv Area 1,780
Year Built 1985
Annual Tax Amount $1,343
Tax Year 2024
Lot Size 2,831 Sqft
Acres 0.065
Property Sub-Type Townhouse
Property Description
Location
State VA
County Lancaster
Community Heatherfield
Area 110 - Lancaster
Direction Main St to Waverly Ave. Right on Chase Street. right into neighborhood. Home ahead on left. See sign.
Rooms
Basement Crawl Space
Interior
Interior Features Bedroom on Main Level, Breakfast Area, Bay Window, Ceiling Fan(s), Cathedral Ceiling(s), Dining Area, Separate/Formal Dining Room, Eat-in Kitchen, French Door(s)/Atrium Door(s), Fireplace, High Ceilings, Loft, Main Level Primary, Track Lighting, Cable TV, Walk-In Closet(s)
Heating Electric, Forced Air, Heat Pump, Zoned
Cooling Central Air, Heat Pump, Zoned
Flooring Ceramic Tile, Partially Carpeted, Vinyl
Fireplaces Number 1
Fireplaces Type Masonry
Fireplace Yes
Window Features Thermal Windows
Appliance Cooktop, Dryer, Dishwasher, Electric Cooking, Electric Water Heater, Disposal, Instant Hot Water, Ice Maker, Microwave, Range, Refrigerator, Washer
Laundry Washer Hookup, Dryer Hookup
Exterior
Exterior Feature Deck, Lighting, Porch, Storage, Shed
Fence None
Pool None
Community Features Common Grounds/Area
Roof Type Composition
Topography Level
Porch Front Porch, Deck, Porch
Garage No
Building
Lot Description Cul-De-Sac, Level
Sewer Public Sewer
Water Public
Architectural Style Row House, Two Story
Structure Type Cedar,Clapboard,Drywall,Frame
New Construction No
Construction Status Approximate
Schools
Elementary Schools Lancaster
Middle Schools Lancaster
High Schools Lancaster
Others
HOA Fee Include Common Areas,Insurance,Maintenance Grounds,Maintenance Structure,Reserve Fund,Snow Removal
Tax ID 23A-38-5
Ownership Individuals
Security Features Smoke Detector(s)
Learn More About LPT Realty







