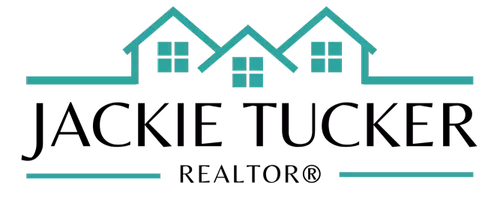1 Bed
2 Baths
2,820 SqFt
1 Bed
2 Baths
2,820 SqFt
Key Details
Property Type Single Family Home
Sub Type Single Family Residence
Listing Status Active
Purchase Type For Sale
Square Footage 2,820 sqft
Price per Sqft $317
MLS Listing ID 2505370
Style Two Story,Victorian
Bedrooms 1
Half Baths 2
Construction Status Actual
HOA Y/N Yes
Abv Grd Liv Area 2,820
Year Built 1870
Annual Tax Amount $3,700
Tax Year 2024
Lot Size 0.964 Acres
Acres 0.9642
Property Sub-Type Single Family Residence
Property Description
Location
State VA
County Middlesex
Area 112 - Middlesex
Direction From Rt. 33, take 227 to Urbanna to right on Virginia Street at main intersection. Down to hill bottom, right on Oyster Road, right on rising driveway just past corner house. House is at top of hill on left.
Body of Water Urbanna Creek
Rooms
Basement Crawl Space
Interior
Interior Features Balcony, Cathedral Ceiling(s), Dining Area, Eat-in Kitchen, High Speed Internet, Kitchen Island, Solid Surface Counters, Wired for Data, Walk-In Closet(s)
Heating Electric, Forced Air, Heat Pump, Zoned
Cooling Central Air
Flooring Wood
Appliance Built-In Oven, Dryer, Dishwasher, Electric Cooking, Electric Water Heater, Ice Maker, Oven, Refrigerator, Smooth Cooktop, Stove, Washer
Laundry Dryer Hookup
Exterior
Exterior Feature Porch, Unpaved Driveway
Fence None
Pool None, Community
Community Features Boat Facilities, Pool
Waterfront Description Navigable Water,Water Access,Walk to Water
View Y/N Yes
View Water
Roof Type Metal
Topography Sloping
Porch Front Porch, Porch
Garage No
Building
Lot Description Cleared, Dead End, Sloped
Story 2
Sewer Public Sewer
Water Public
Architectural Style Two Story, Victorian
Level or Stories Two
Structure Type Brick,Drywall,Frame,Vinyl Siding
New Construction No
Construction Status Actual
Schools
Elementary Schools Middlesex
Middle Schools Saint Clare Walker
High Schools Middlesex
Others
Tax ID 20A 1 112
Ownership Individuals
Security Features Smoke Detector(s)
Learn More About LPT Realty







