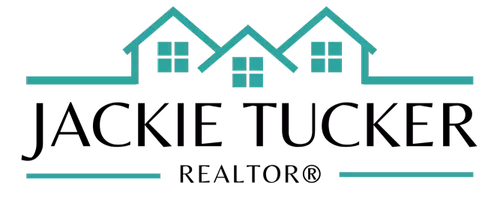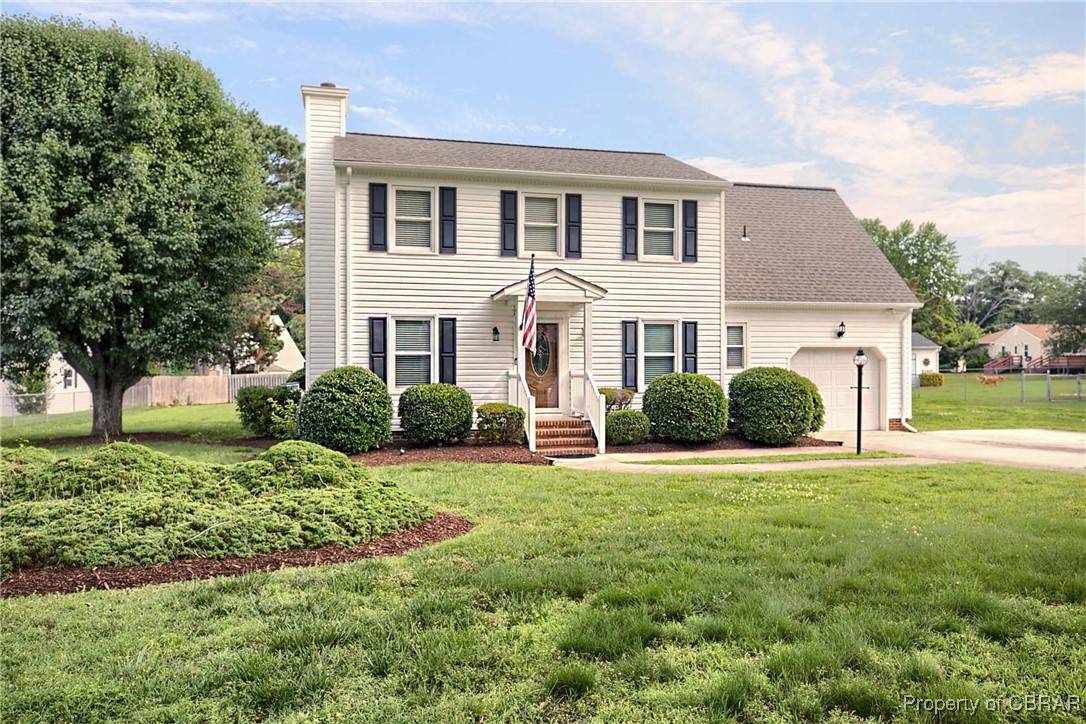3 Beds
3 Baths
1,700 SqFt
3 Beds
3 Baths
1,700 SqFt
Key Details
Property Type Single Family Home
Sub Type Single Family Residence
Listing Status Active
Purchase Type For Sale
Square Footage 1,700 sqft
Price per Sqft $241
Subdivision Powhatan Chimney
MLS Listing ID 2515889
Style Colonial,Transitional
Bedrooms 3
Full Baths 2
Half Baths 1
Construction Status Actual
HOA Y/N No
Abv Grd Liv Area 1,700
Year Built 1985
Annual Tax Amount $1,722
Tax Year 2024
Lot Size 0.462 Acres
Acres 0.462
Property Sub-Type Single Family Residence
Property Description
Location
State VA
County Gloucester
Community Powhatan Chimney
Area 116 - Gloucester
Direction Rt. 17N from bridge, left on Powhatan Dr, home on right.
Rooms
Basement Crawl Space
Interior
Interior Features Bookcases, Built-in Features, Butler's Pantry, Breakfast Area, Ceiling Fan(s), Dining Area, French Door(s)/Atrium Door(s), Fireplace, High Speed Internet, Laminate Counters, Bath in Primary Bedroom, Pantry, Track Lighting, Cable TV, Wired for Data, Walk-In Closet(s)
Heating Electric, Heat Pump
Cooling Central Air
Flooring Vinyl, Wood
Fireplaces Number 1
Fireplaces Type Gas
Fireplace Yes
Window Features Thermal Windows
Appliance Dryer, Dishwasher, Electric Cooking, Electric Water Heater, Disposal, Microwave, Refrigerator, Stove, Water Heater, Washer
Laundry Washer Hookup, Dryer Hookup
Exterior
Exterior Feature Lighting, Porch, Storage, Shed, Paved Driveway
Parking Features Attached
Garage Spaces 1.0
Fence Back Yard, Fenced
Pool None
Roof Type Asphalt,Shingle
Topography Level
Porch Rear Porch, Screened, Porch
Garage Yes
Building
Lot Description Level
Story 2
Sewer Septic Tank
Water Public
Architectural Style Colonial, Transitional
Level or Stories Two
Structure Type Drywall,Frame,Vinyl Siding
New Construction No
Construction Status Actual
Schools
Elementary Schools Abingdon
Middle Schools Page
High Schools Gloucester
Others
Tax ID 045N-1-38
Ownership Individuals
Virtual Tour https://unbranded.visithome.ai/aiX9j8z6Tw9cEPUMwUgcQy?mu=ft
Learn More About LPT Realty







