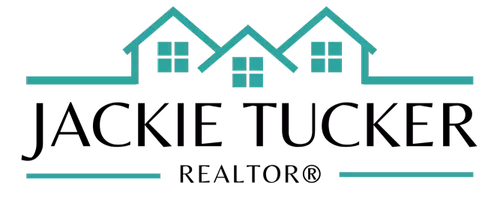4 Beds
4 Baths
2,798 SqFt
4 Beds
4 Baths
2,798 SqFt
Key Details
Property Type Single Family Home
Sub Type Single Family Residence
Listing Status Active
Purchase Type For Sale
Square Footage 2,798 sqft
Price per Sqft $173
Subdivision Meadow View
MLS Listing ID 2514855
Style Cape Cod,Custom
Bedrooms 4
Full Baths 3
Half Baths 1
Construction Status Actual
HOA Y/N No
Abv Grd Liv Area 2,798
Year Built 2005
Annual Tax Amount $2,072
Tax Year 2024
Lot Size 1.241 Acres
Acres 1.241
Property Sub-Type Single Family Residence
Property Description
Enjoy peaceful mornings on the inviting country front porch, or entertain guests on the expansive Trex deck and patio, complete with a hot tub and surrounded by beautiful landscaping and a paved driveway.
Inside, this spacious home features 4 bedrooms and 3.5 bathrooms, including a first-floor primary en suite for ultimate convenience. Two additional bedrooms are also located on the main level. The open floor plan flows effortlessly through the living room with gas fireplace, large sunroom with vaulted ceiling, and the stunning chef's kitchen, which boasts a six-burner gas stove, new appliances, a large breakfast bar, and is open to the dining area.
Upstairs, you'll find the fourth bedroom, a private office, and a huge flex room—perfect for a media room, gym, or additional living space.
Additional features include:
New paint and luxury vinyl flooring, Attached 2-car garage, Conditioned workshop, RV storage for up to 45 foot RV, and utility shed, Whole-house generator for peace of mind.
Located near Wind Vineyards, offering year-round family-friendly events and experiences, this home is ideal for those seeking country living with modern amenities.
Don't miss this opportunity to own a truly unique and turn-key home in a peaceful setting with thoughtful upgrades throughout!
Location
State VA
County Essex
Community Meadow View
Area 106 - Essex
Body of Water Near Rappahannock River
Rooms
Basement Crawl Space
Interior
Interior Features Bedroom on Main Level, Ceiling Fan(s), Cathedral Ceiling(s), Dining Area, Double Vanity, Fireplace, High Ceilings, Hot Tub/Spa, Main Level Primary, Pantry, Solid Surface Counters, Cable TV
Heating Electric, Heat Pump
Cooling Heat Pump
Flooring Carpet, Tile, Vinyl
Fireplaces Number 1
Fireplaces Type Gas
Equipment Generator
Fireplace Yes
Appliance Dryer, Dishwasher, Exhaust Fan, Gas Cooking, Ice Maker, Microwave, Propane Water Heater, Refrigerator, Washer
Laundry Washer Hookup, Dryer Hookup
Exterior
Exterior Feature Deck, Hot Tub/Spa, Porch, Storage, Shed, Paved Driveway
Parking Features Attached
Garage Spaces 2.0
Fence None
Pool None
Porch Front Porch, Patio, Deck, Porch
Garage Yes
Building
Lot Description Landscaped, Level
Story 2
Sewer Septic Tank
Water Well
Architectural Style Cape Cod, Custom
Level or Stories Two
Additional Building Shed(s)
Structure Type Brick,Drywall,Frame,Vinyl Siding
New Construction No
Construction Status Actual
Schools
Elementary Schools Tappahannock
Middle Schools Essex
High Schools Essex
Others
Tax ID 36D-1-47
Ownership Individuals
Security Features Smoke Detector(s)
Learn More About LPT Realty







