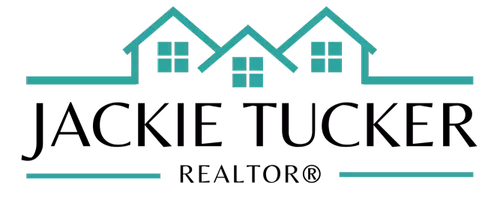4 Beds
3 Baths
2,182 SqFt
4 Beds
3 Baths
2,182 SqFt
Key Details
Property Type Single Family Home
Sub Type Single Family Residence
Listing Status Active
Purchase Type For Sale
Square Footage 2,182 sqft
Price per Sqft $194
Subdivision Deerlake
MLS Listing ID 2512273
Style Two Story,Transitional
Bedrooms 4
Full Baths 2
Half Baths 1
Construction Status Actual
HOA Fees $154/ann
HOA Y/N Yes
Abv Grd Liv Area 2,182
Year Built 2010
Annual Tax Amount $3,112
Tax Year 2025
Lot Size 0.580 Acres
Acres 0.58
Property Sub-Type Single Family Residence
Property Description
Location
State VA
County New Kent
Community Deerlake
Area 46 - New Kent
Direction From Route 249 (NK Highway) take traffic circle exit onto Tunstall Road. Turn right onto Deerlake Drive. Right on Buckhunt Lane.
Rooms
Basement Crawl Space
Interior
Interior Features Bay Window, Ceiling Fan(s), Dining Area, Separate/Formal Dining Room, Double Vanity, Eat-in Kitchen, Granite Counters, High Ceilings, High Speed Internet, Bath in Primary Bedroom, Pantry, Recessed Lighting, Cable TV, Wired for Data, Walk-In Closet(s)
Heating Electric, Zoned
Cooling Central Air, Zoned
Flooring Carpet, Ceramic Tile, Wood
Fireplaces Number 1
Fireplaces Type Gas
Fireplace Yes
Window Features Thermal Windows
Appliance Dishwasher, Exhaust Fan, Electric Cooking, Electric Water Heater, Microwave, Oven, Refrigerator, Smooth Cooktop
Laundry Washer Hookup, Dryer Hookup
Exterior
Exterior Feature Deck, Porch, Unpaved Driveway
Parking Features Attached
Garage Spaces 2.0
Fence Back Yard, Fenced
Pool None
Community Features Common Grounds/Area
Roof Type Composition
Porch Patio, Screened, Deck, Porch
Garage Yes
Building
Lot Description Wooded
Story 2
Sewer Septic Tank
Water Public
Architectural Style Two Story, Transitional
Level or Stories Two
Structure Type Brick,Drywall,Frame,Vinyl Siding
New Construction No
Construction Status Actual
Schools
Elementary Schools G. W. Watkins
Middle Schools New Kent
High Schools New Kent
Others
HOA Fee Include Association Management,Common Areas
Tax ID 10A 2GB 7
Ownership Individuals
Security Features Smoke Detector(s)
Learn More About LPT Realty







