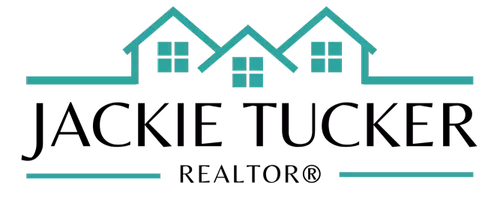GET MORE INFORMATION
$ 580,000
$ 585,000 0.9%
6 Beds
3.5 Baths
3,399 SqFt
$ 580,000
$ 585,000 0.9%
6 Beds
3.5 Baths
3,399 SqFt
Key Details
Sold Price $580,000
Property Type Single Family Home
Sub Type Detached
Listing Status Sold
Purchase Type For Sale
Square Footage 3,399 sqft
Price per Sqft $170
Subdivision All Others Area 113
MLS Listing ID 10548121
Sold Date 12/06/24
Style Transitional
Bedrooms 6
Full Baths 3
Half Baths 1
HOA Fees $38/mo
HOA Y/N Yes
Year Built 2014
Annual Tax Amount $3,345
Property Sub-Type Detached
Property Description
Location
State VA
County York County
Area 113 - York County North
Rooms
Other Rooms 1st Floor Primary BR, Attic, Breakfast Area, Foyer, PBR with Bath, Office/Study, Pantry, Porch, Utility Room
Interior
Interior Features Bar, Fireplace Gas-propane, Primary Sink-Double, Scuttle Access, Walk-In Closet
Hot Water Electric
Heating Heat Pump
Cooling Heat Pump, Zoned
Flooring Carpet, Vinyl, Wood
Fireplaces Number 1
Equipment Cable Hookup, Ceiling Fan, Gar Door Opener, Hot Tub
Appliance Dishwasher, Disposal, Dryer Hookup, Microwave, Elec Range, Refrigerator, Washer Hookup
Exterior
Exterior Feature Cul-De-Sac, Inground Sprinkler, Patio, Storage Shed, Wooded
Parking Features Garage Att 2 Car, Driveway Spc, Street
Garage Spaces 497.0
Garage Description 1
Fence Back Fenced, Privacy
Pool No Pool
Waterfront Description Not Waterfront
Roof Type Asphalt Shingle
Building
Story 2.0000
Foundation Slab
Sewer City/County
Water City/County
Schools
Elementary Schools Yorktown Elementary
Middle Schools Yorktown Middle
High Schools York
Others
Senior Community No
Ownership Simple
Disclosures Disclosure Statement
Special Listing Condition Disclosure Statement

Bought with Keller Williams Realty Town Center
Learn More About LPT Realty


